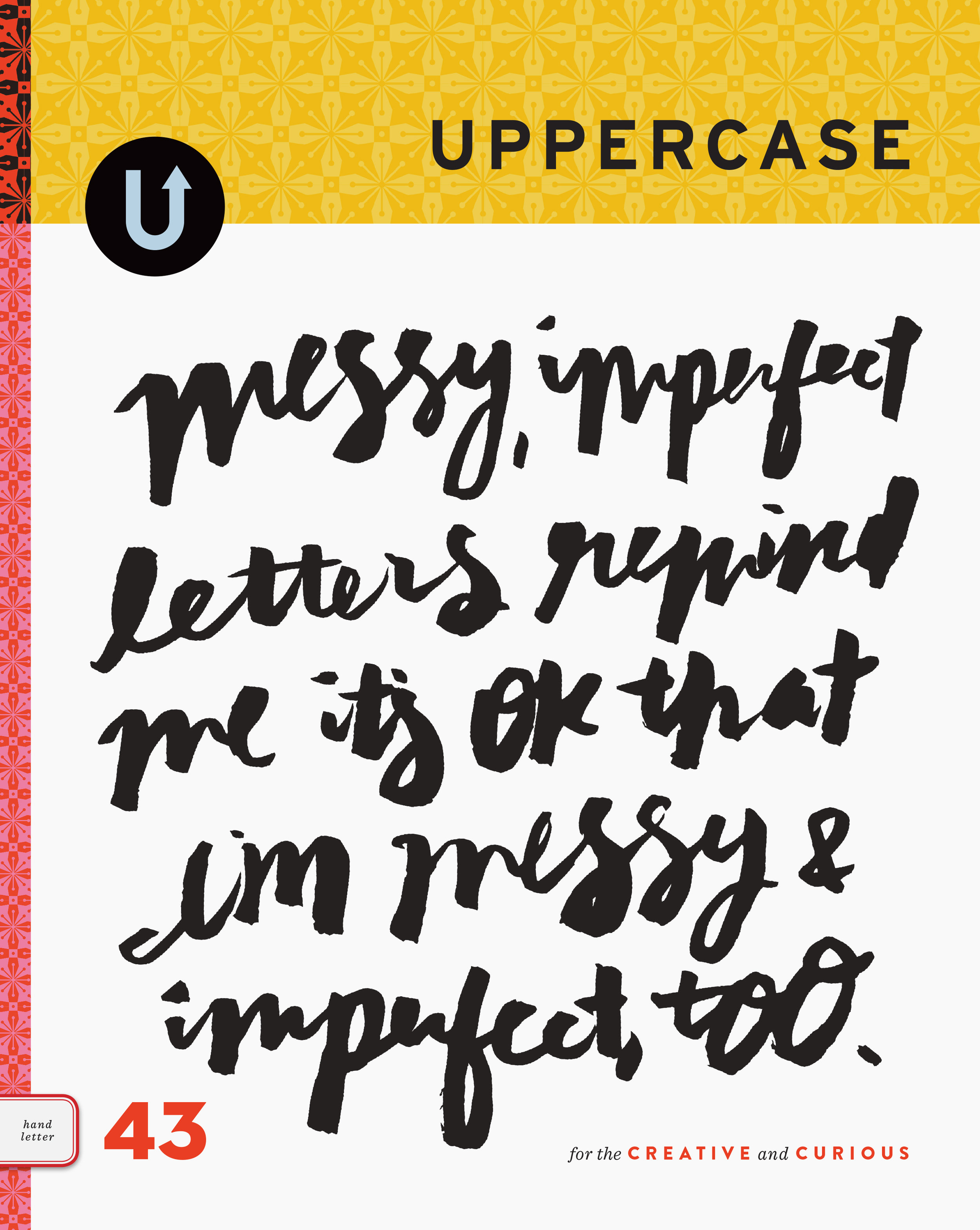picture perfect
/The AFTER shot of everything on the new shelves.
I'm sure you're like me and you look at interiors blogs and pin images of rooms onto Pinterest. (Here's the board that I made while planning the studio.) With impeccably styled spaces, with everything just so... it is wonderful escapism to dream of the perfect place. In moving to a new office, I was faced with a blank slate: what to choose for the walls? the floor? the kitchenette? the furniture? It was the chance to create a new studio, a workspace of my dreams.
I loved my old studio dearly, but that was not meant to be (the Art Central building is being demolished) . The bright side was that I found a wonderful, l000 square foot second level office in a heritage-protected building that is a half-hour walk from my home. I love The Devenish's old bones, its quirky and beautiful characteristics. Specifically in our unit, 201b, the space has seven large windows with deep ledges, brick walls and three distinct rooms that are still open to each other.
My business has changed and grown a lot since the early retail and gallery days of UPPERCASE—and I have personally as well. Glen and I got married the first summer I was in Art Central; we became parents three years ago. I am more mature, the magazine is doing well, I have the responsibilities of employees... with this new office, I wanted to create something more sophisticated while still keeping it charming and colourful.
The picture above is what I envisioned when planning the space. It is satisfying to see things come together in three dimensions! As a graphic designer, I am used to flat page layouts and designing a space is out of my comfort zone—but I do know what I like! I selected a grey wood laminate floor as a neutral base. The walls are a very very light grey with white trim around the windows. The front room is a slightly darker shade of grey. The beautiful old radiators were restored and painted a deep grey. To see my Evernote of the exact finishes, click here.
For furniture, we are using much of the same things from the old space. The white Ikea desks came with us. I purchased shelving for the back wall (Ikea Besta) and the Stornäs extendable table with various Ikea chairs.
This will be a project, workshop, meeting and photography room.
What you don't see in the picture is the mess around the corner and the damage on the table. At some point in the night, a light fixture had fallen and broken onto the days-old table. When I got in this morning, there were literally shards of the fixture stabbed into the surface of the new table. aackkk! Looking at the silver lining, I'm glad I went with the cheaper Ikea table instead of this expensive dream table I was coveting.
Here's Jocelyn in mission control, Erin sits at the window at right.
Some of the things that make me feel at home: books, creative supplies and vintage treasures.
I think we'll be very happy here! There is certainly a lot of room to grow over the next five or more years and I look forward to developing some projects that having more space will allow. (Workshops! Internships! Conferences! Creative Events!)









