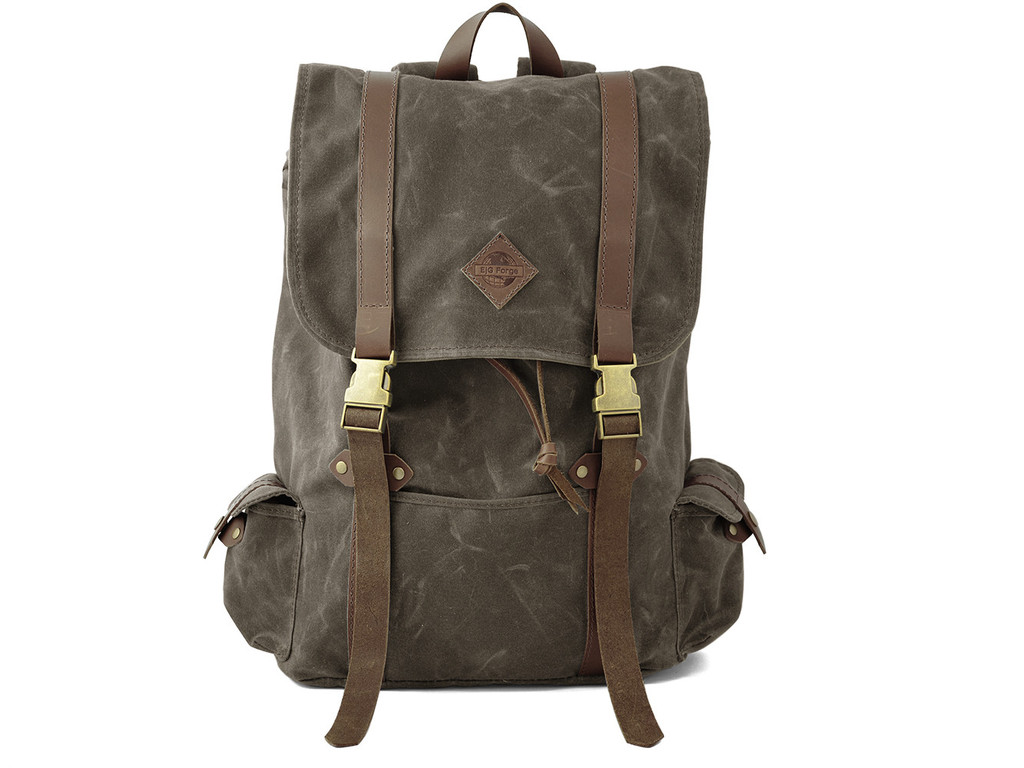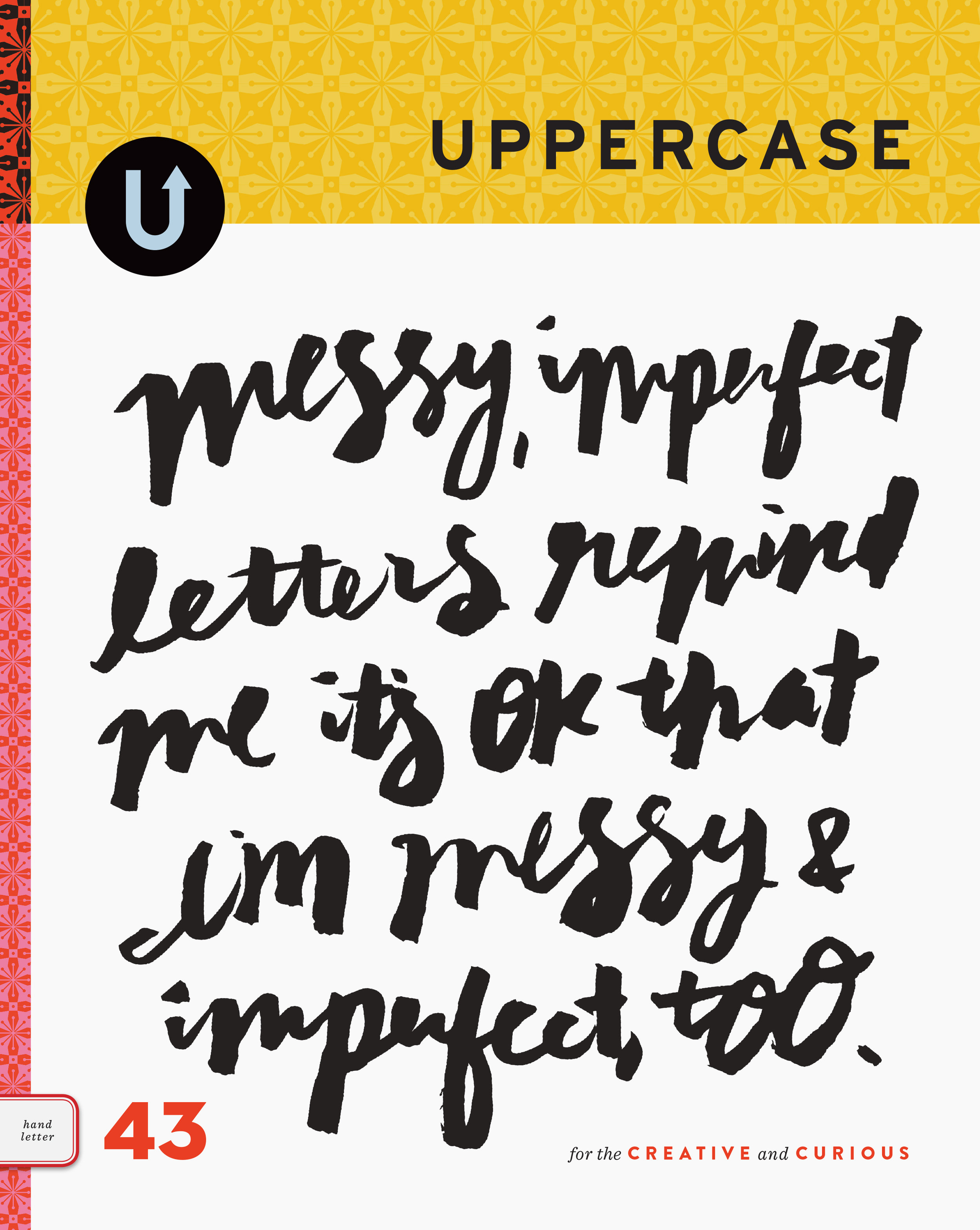Forge Apparel's new women's collection
/photo by Cara Howlett
Post by Cara Howlett
Our neighbour here at the Devenish, Eric Goodwin, is a leather craftsman and founder of his own apparel company called Forge Apparel. Eric is pleased to be releasing his first women’s collection of purses and clutches this week.
Designed to fit Forge's classic look of leather and waxed canvas, the women’s collection will have the look and feel of Forge Apparel's men’s products, but with some feminine touches.
photo courtesy of Forge Apparel
photo by Cara Howlett
“I had my brand manager Kelsey Laugher help me out with some of the designs. She helped me out with what women want as far as dividers and pockets and zippers,” laughs Eric. “I merged her influence and design aspects with my own aesthetic and style.”
After graduating with a business degree, in 2011 Eric rented a studio at Art Central in downtown Calgary where he designed, created, and sold his rustic bags and backpacks until moving to the Devenish building in 2013.
photo by Cara Howlett
Describing his products as gritty and organic, Eric’s designs are inspired by the Rocky Mountains and travel. “I love that really heritage feel to it, like back before there were five-star resorts and when travel was still pretty gritty,” says Eric. “That’s why I still work with the wax-canvas and the leather–very classic materials.”
You can check out Forge Apparel's new women’s collection, along with his other products, in his online store.
photo by Cara Howlett
photo courtesy of Forge Apparel
photo by Cara Howlett
photo by Cara Howlett

















































