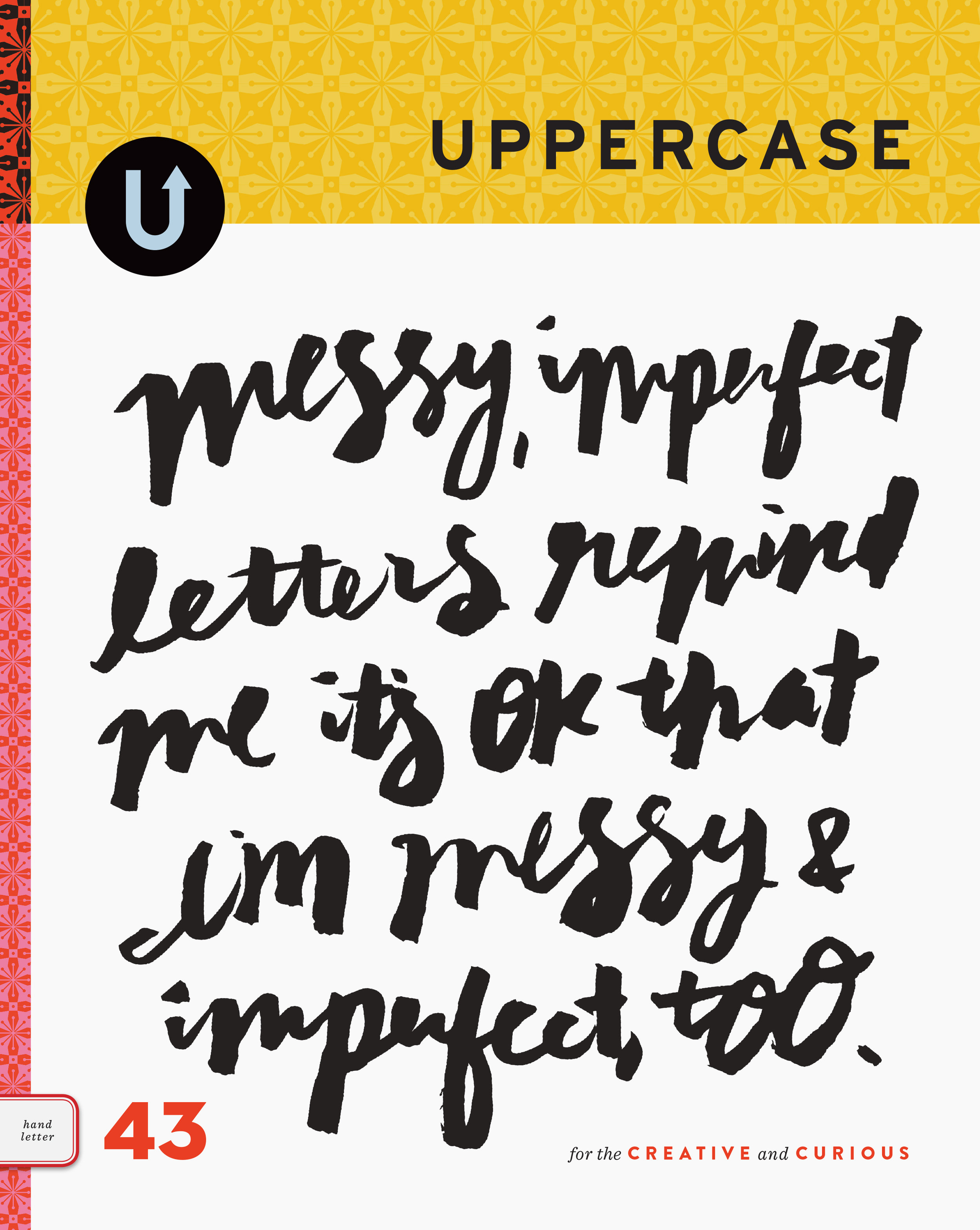making plans
/I'm planning out the layout of the new office. What a great challenge to have all this space—the new office is double the size!
Happy that the ugly popcorn effect on the ceiling was smoothed away.
One of the seven windows overlooking a lovely tree, which will help cushion the view of the construction to happen in the adjacent lot.
This area will be our main work area, with my design station at the back and Jocelyn's customer service mission control in the foreground.
Site of a kitchenette with a sink and fridge.
Old wallpaper reveals the Devenish's previous life as an apartment complex.
After touring the new space, Jocelyn, Erin and I took out the new issue for lunch. It is becoming tradition! We enjoyed great food at FARM on 17th. They're just a block away from the new office, so we will be tempted often.












